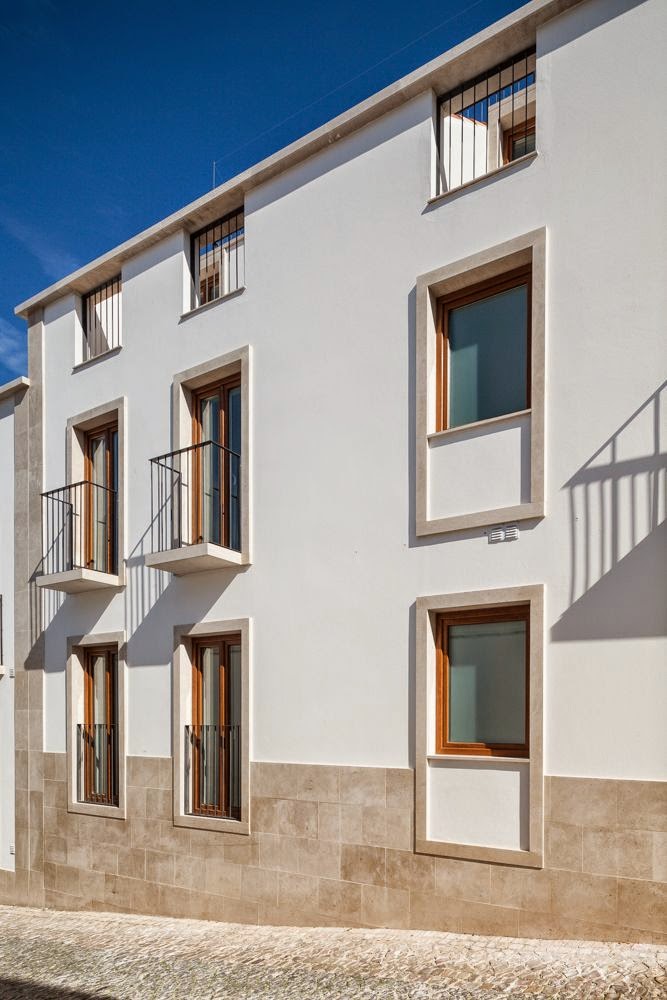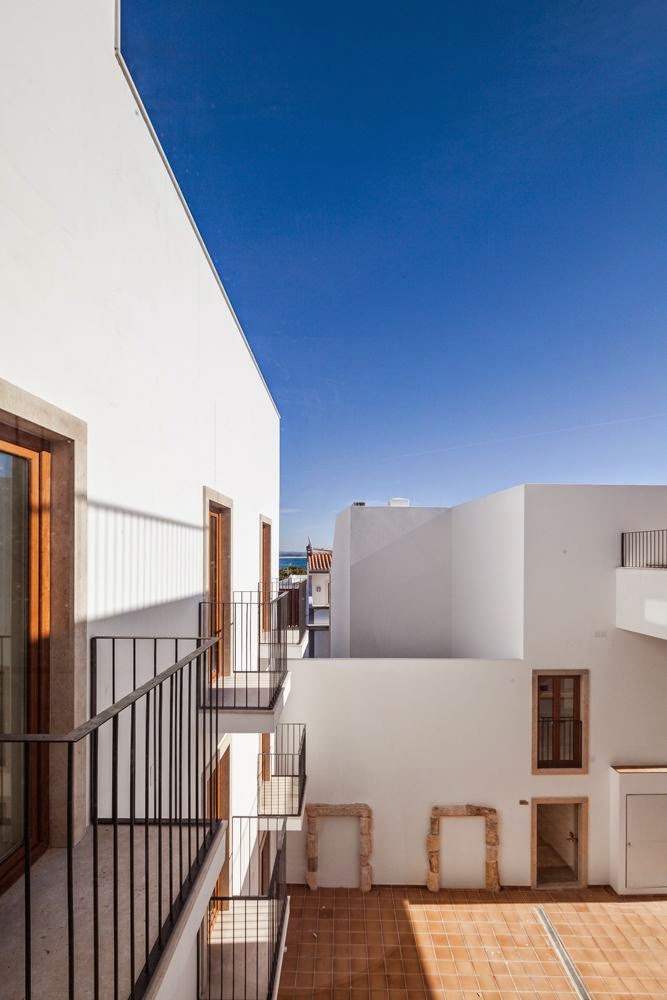The building is located in the historical center of Lagos, Rua do Jardim, Rua General Alberto da Silveira, Rua Dr.
Júlio Dantas and Travessa da Coroa.
It adjoins the four streets, with fronts built in all the above mentioned streets, forming a quarter.
The existing buildings, were very degraded, without possibility of adaptation.
The complete demolition of existing buildings was authorized by Governmental Departments and the building was
totally reconstructed.
This Multi-Family Housing Building consists of 2 houses with 2 bedrooms and 11 houses with 3 bedrooms, for a
total of 13 houses, spread over 3 floors, still contemplating a basement parking, gym, indoor and outdoor pool.
A single core accesses makes the distribution in outer gallery, promoting the area for residential use.
The facade and interior layout promote the relation of the rooms (living area) with the streets.
Circulations, private and service areas (bedrooms and kitchens) are oriented towards the interior of the building.
Entrance to the building is made via a courtyard promoting a private outdoor use.
The landscape views led to the creation of a leisure platform on the roof with pool and chairs for contemplation of
the Lagos Bay and the urban structure inserted in the historical city-walls.
The basement has an interior- pool, showers, Turkish bath, sauna and gym.
The presented solution was developed as 3 separate volumes, corresponding to different dimensions of
implementation, in order to follow the topography of the streets and control building height.
This volumetric utmost importance in the structuring of different identities, having chosen to take this sectioning
and reinforce it with wedges and distinct window metrics. There are also variations in the window’s protections,
which contributes to the individualization.
The building enjoys a privileged position taking advantage of composing almost an entire quarter, assuming great
importance in the urban landscape.
date of project: 2011
date of completion: 2012
status: built
location: Lagos’ historical centre, Algarve – Portugal
building area: 2605.00 m2
plot area: 879.50 m2
client: Santos da Terra, Real Estate Investments
cost: 390.000 €
program: Rehabilitation of a Quarter in the historic center of Lagos – 13 Houses
architects: Vitor Vilhena, Michael Vieira, Liliana Sequeira, Mario Espinha
photography: João Morgado
source: joaomorgado.com



























No comments:
Post a Comment